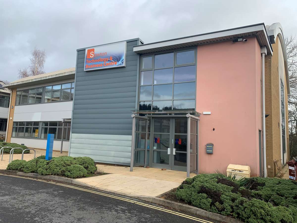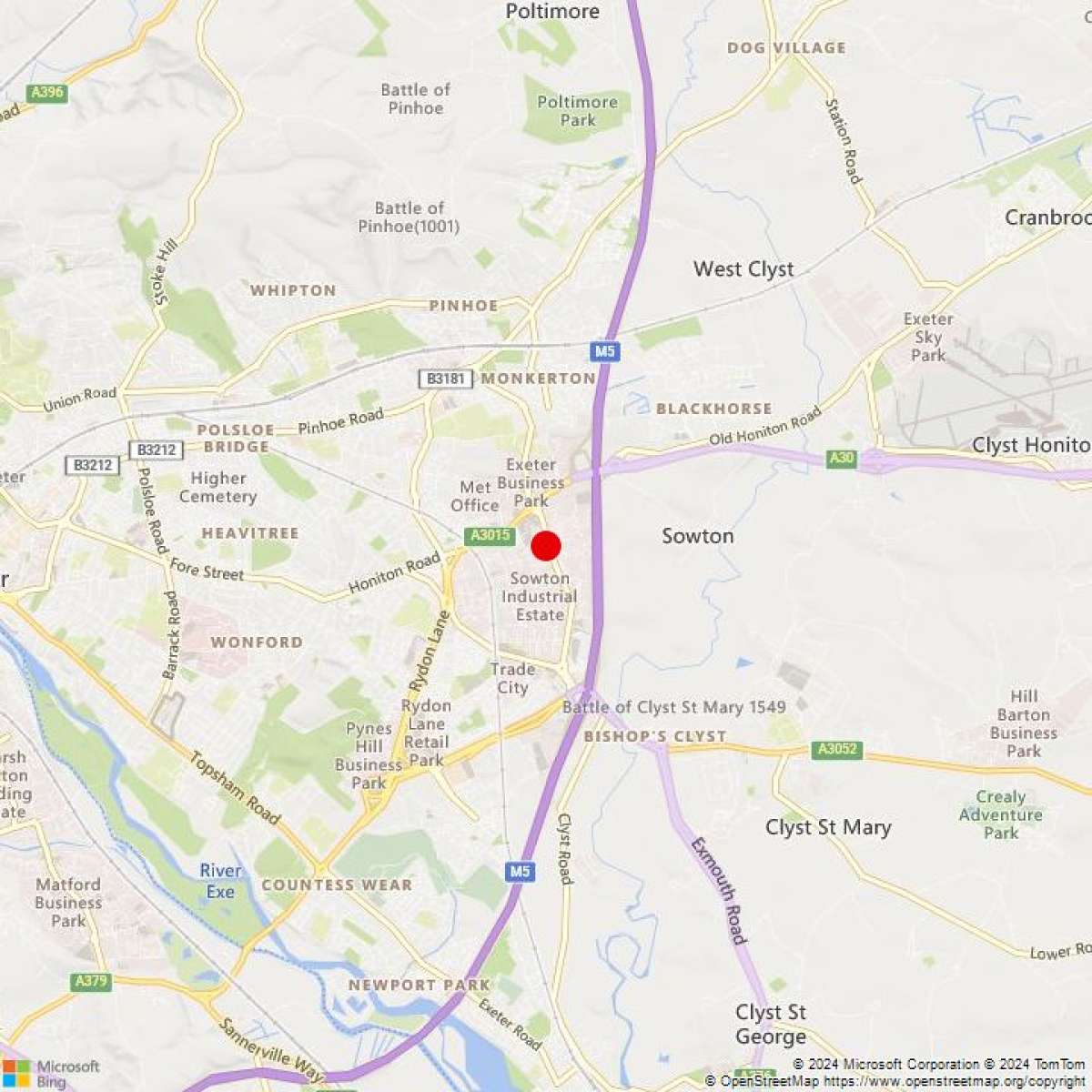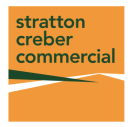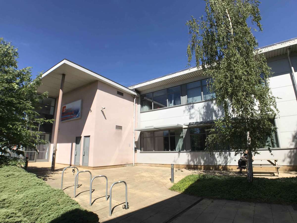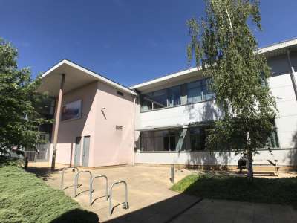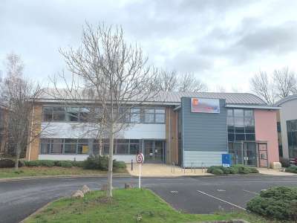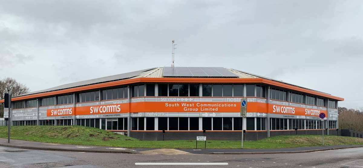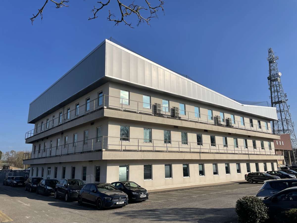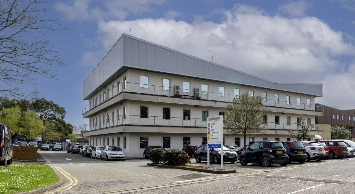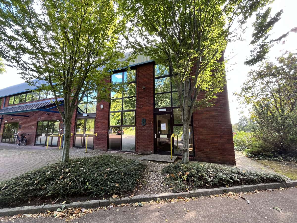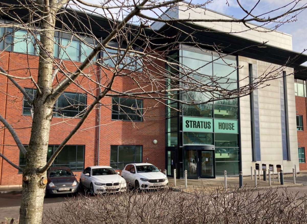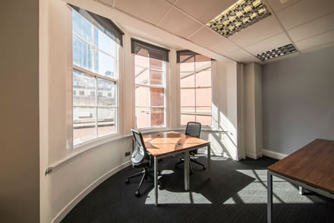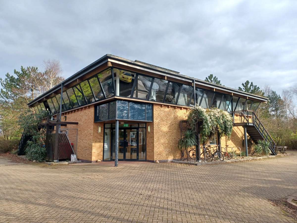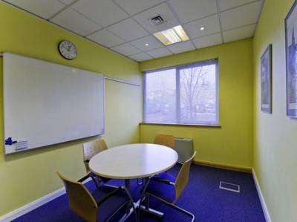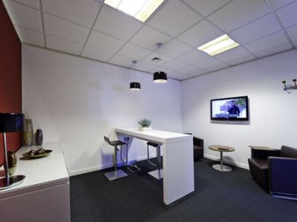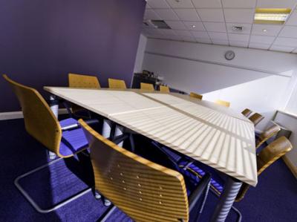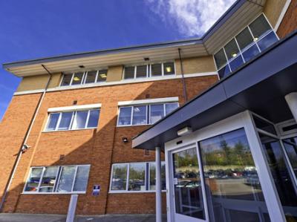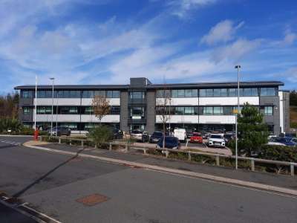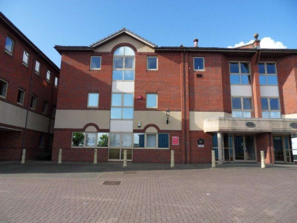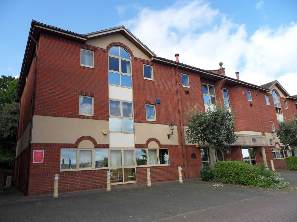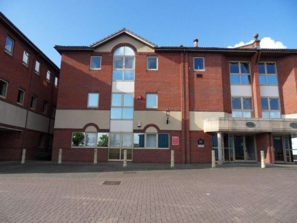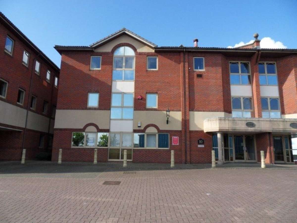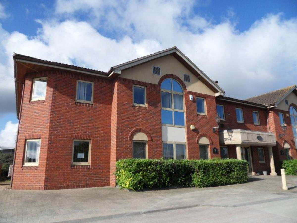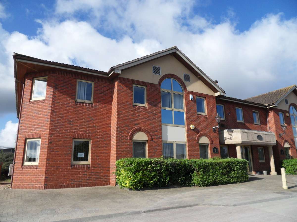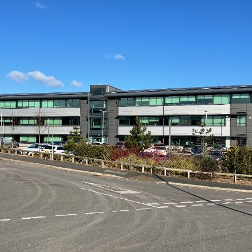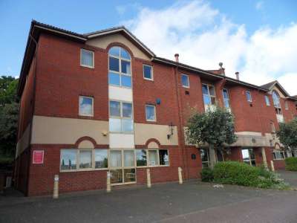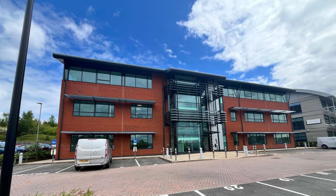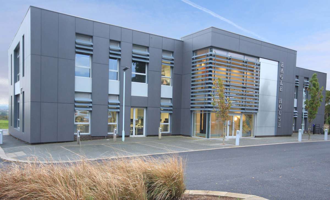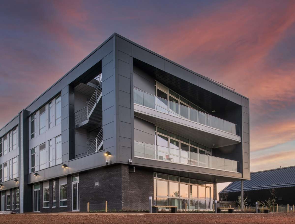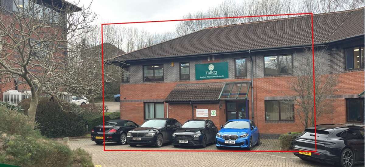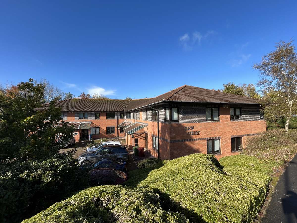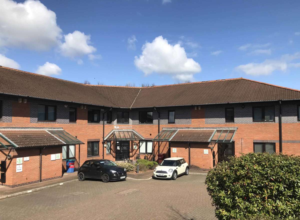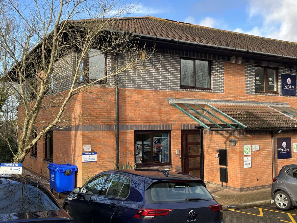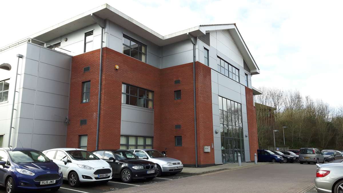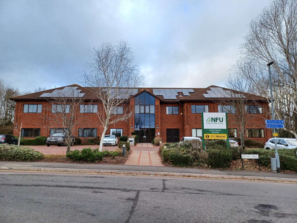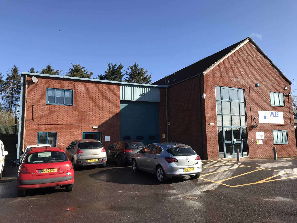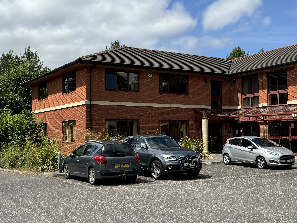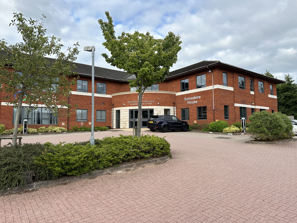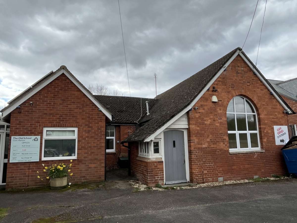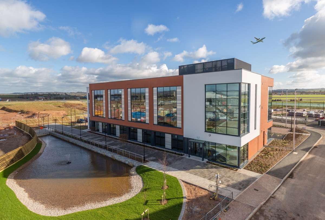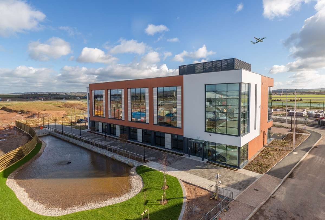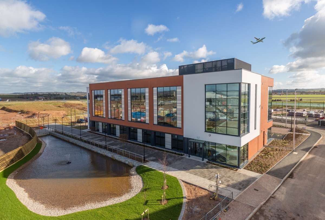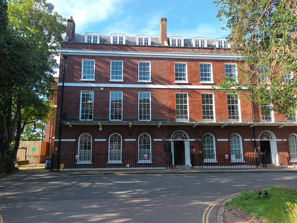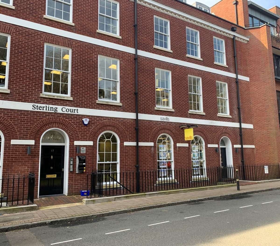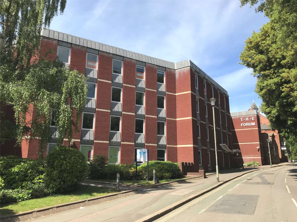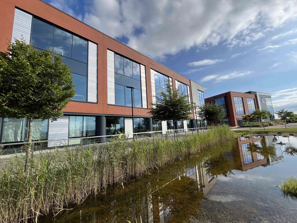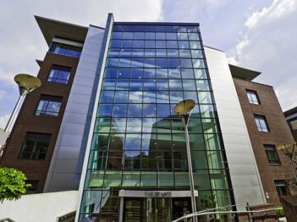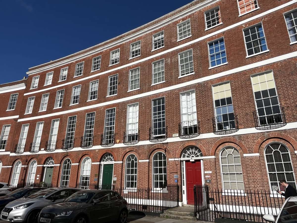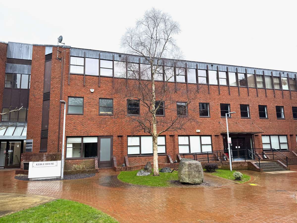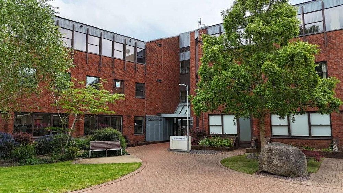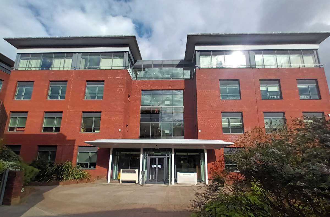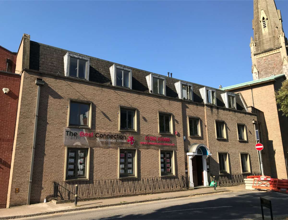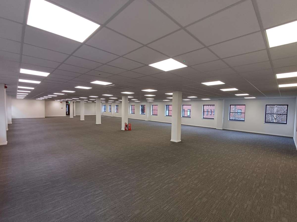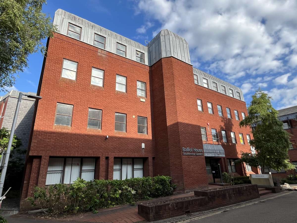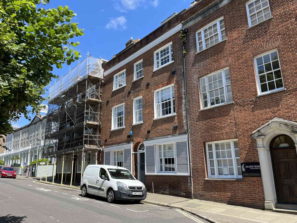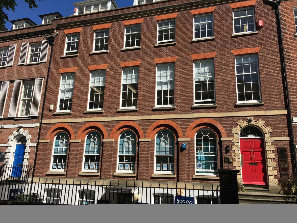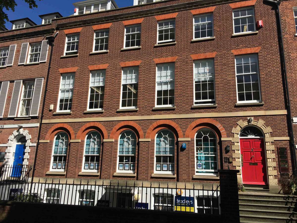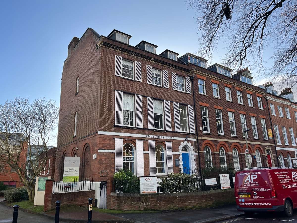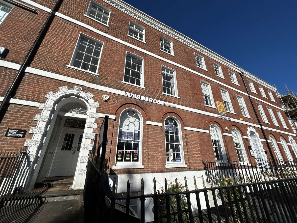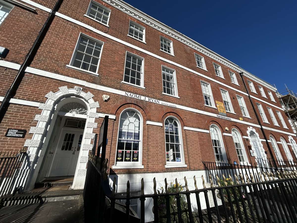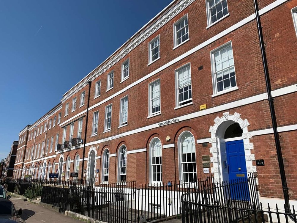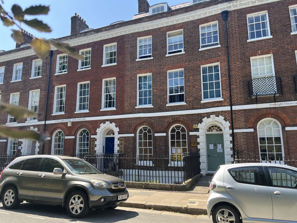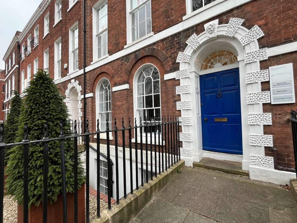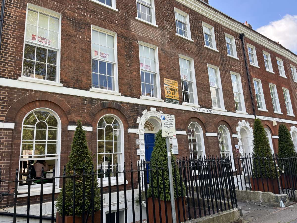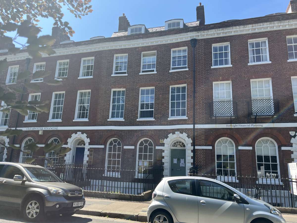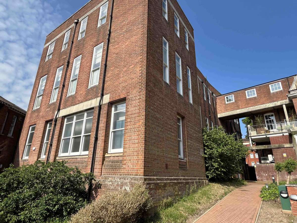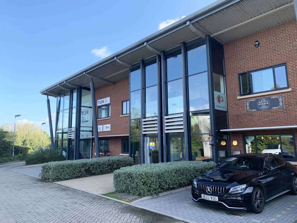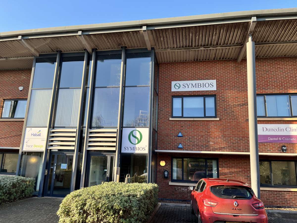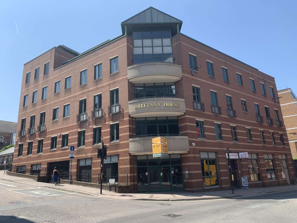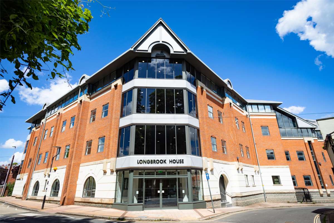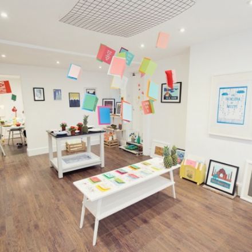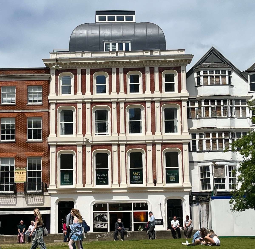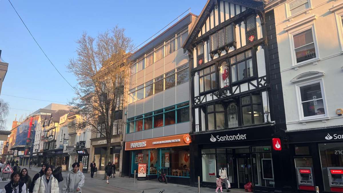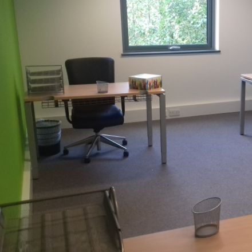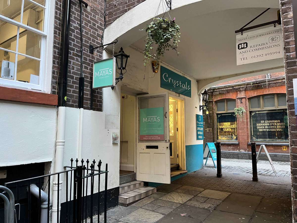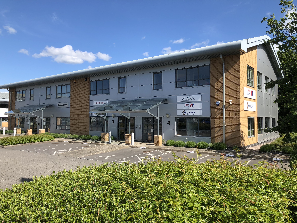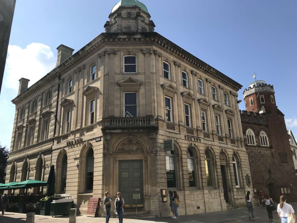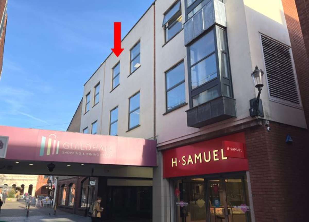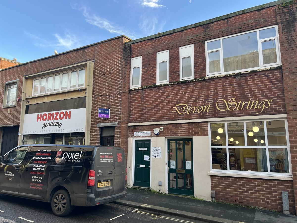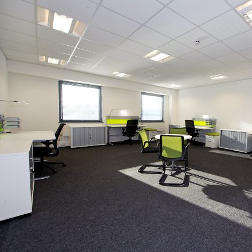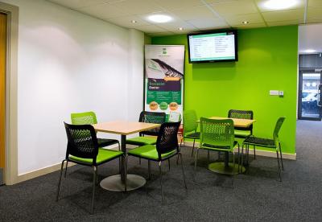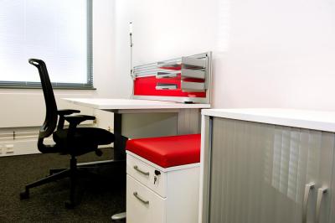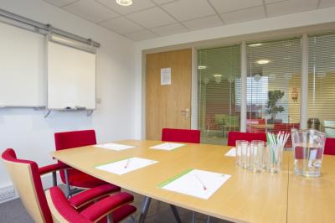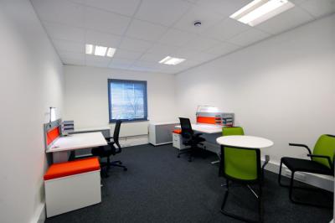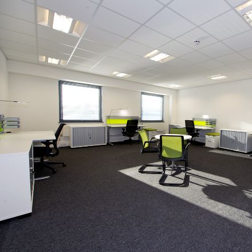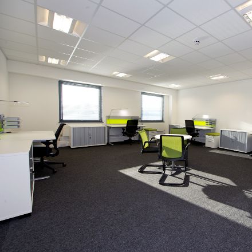Office To Let Or For Sale Exeter
PROPERTY ID: 122897
PROPERTY TYPE
Office
STATUS
Under Offer
SIZE
7,572 sq.ft
Key Features
Property Details
Capital Court is situated on the eastern edge of the city of Exeter, just off Junction 29 of the M5 motorway (Exeter North). It offers unrivalled access to the M5 and the regional trunk road network, as well as public transport access to the city centre, around 3 miles away, via the Park & Ride service which runs from a terminus which is 200 metres from Capital Court. The Sowton Estate is also served by the Digby & Sowton railway station which offers connections to destinations in Exeter and East Devon.
Modern Two Storey Office Building Total: 7,572 Sq Ft (703.51 Sq M) Net Internal Area (nia) Total: 23 Car Parking Spaces Guide Price: £1.25m Rent On Application Capital Court Is Situated On The Eastern Edge Of The City Of Exeter, Just Off Junction 29 Of The M5 Motorway (exeter North). It Offers Unrivalled Access To The M5 And The Regional Trunk Road Network, As Well As Public Transport Access To The City Centre, Around 3 Miles Away, Via The Park & Ride Service Which Runs From A Terminus Which Is 200 Metres From Capital Court. The Sowton Estate Is Also Served By The Digby & Sowton Railway Station Which Offers Connections To Destinations In Exeter And East Devon. The Property Comprises A Two Storey Detached Modern Office Building With Self-contained Ground And First Floor Office Space. The Building Is Of Steel Framed Construction With A Combination Of Insulated Aluminium Panel And Brickwork Elevations. The Windows Are Doubled Glazed With Powder Coated Aluminium Frames And An Attractive Curved Aluminium Roof Providing A Low Maintenance Office Building. The Ground Floor Is Accessed Via A Covered Entrance With Double Doors Leading To The Open Plan Office. The Office Accommodation Is Primarily Open Plan Together With Some Part Glazed Demountable Partitioning Providing Individual Offices, Meeting Rooms And A Staff Room. There Are 3 Separate W/cs (1 Male, 1 Female And 1 Disabled), A Shower Room And A Kitchen. The Unit Has Grade A Specification Including Raised Roofs, Suspended Ceilings, Recessed Lg7 Lighting. The First Floor Is Accessed Via A Separate Covered Entrance Leading To A Foyer Where There Is Lift Access To The First Floor Together With A Staircase. The First Floor Offices Are Mainly Open Plan With Some Part Glazed Demountable Partitioning Providing A Kitchen Area, Individual Offices, And A Meeting Room. On The Landing Area There Are 4 W/c's (1 Male, 2 Female And 1 Disabled). The Unit Is Also Of Grade A Specification Including Raised Floors, Suspended Ceiling, Recessed Lg7 Lighting And Air Conditioning. Externally There Are 23 Allocated Tarmacadam Surfaced Car Parking Spaces Currently Designated 11 For The Ground Floor And 12 For The First Floor. The Building Is Surrounded By A Paved Area With Cycle Racks And A Grassed Area. Car Parking There Are 23 Car Parking Spaces, 11 Of Which Are Allocated To The Ground Floor And 12 To The First Floor. Vat Is Applicable To The Purchase Price. Both Parties To Bear Their Own Legal Costs In The Transaction. An Epc Is Available For This Property. Please Contact The Agent For Further Details. For Sale/to Let:







